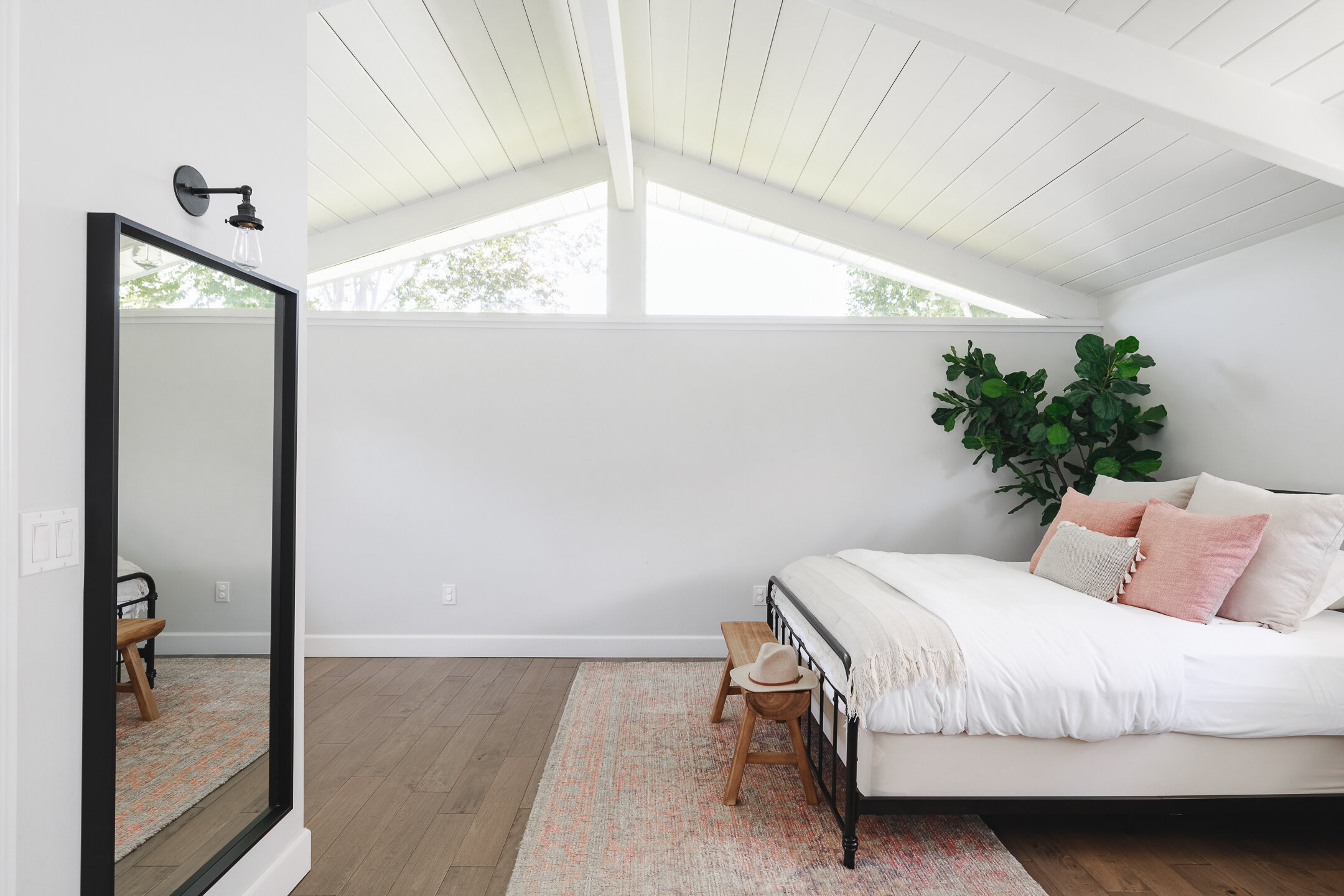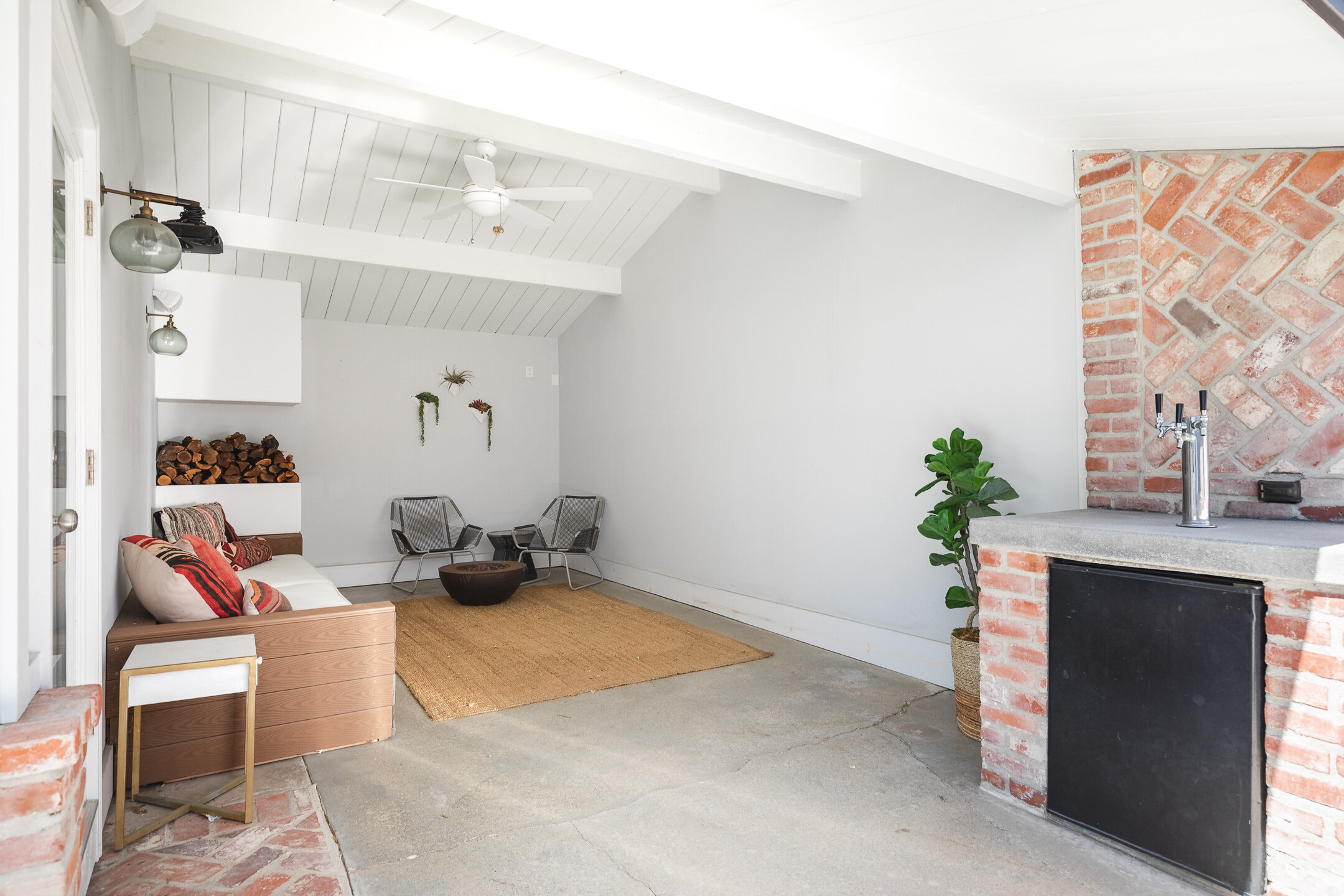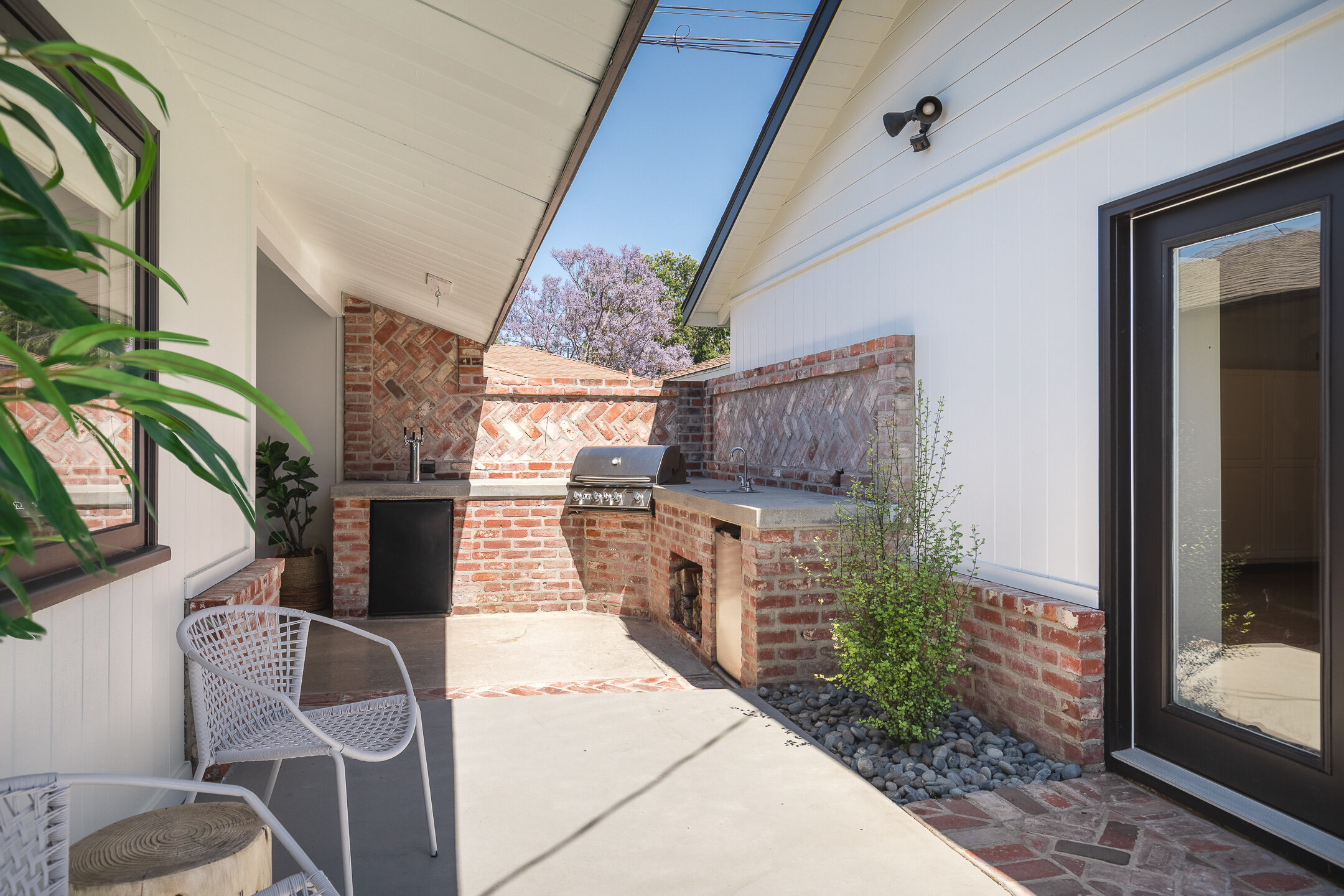Sold: Bixby Knolls Modern (1950)
3904 Lemon Ave., Long Beach CA 90807
3 BD | 3.5 BA | 1,865 SF | 6,414 SF Lot | Map
Listed for $1,268,000 / Sold for $1,355,000
Originally built in 1950, this mid-century modern ranch style residence was recently renovated from the ground up. Find signature elements of the period- large wood casement and clerestory windows, deep eaves, vaulted ceilings, and a blurred line between indoors and out. A vast open plan living room/dining room/kitchen is at the center of the home, flooded with natural light from south and east facing windows. The kitchen features a spacious quartz topped island with secondary prep sink, gas range, and wall of cabinetry that extends into the dining room to provide additional storage + workspace. A center open slider connects to a sunny and private yard. A brick wall with a massive fireplace opening anchors the living room. Primary sized bedrooms are found at each end of the house with a guest bed at the center; all feature en-suite bathrooms. The rear bedroom(used by the owners as their primary bedroom) includes a walk in closet the length of the room. Directly adjacent is a covered patio/outdoor living space; with built-in projector screen, kegerator, grill, and mini fridge. In the garage- the addition of french doors, polished concrete floors, half bath, & mini split HVAC transforms the space into much more than just a place to park. With the home itself having been taken down to the studs, the owners were able to update it to a level not often seen. System updates included new roofing, electrical, copper plumbing, zoned HVAC, tankless water heater, and exterior drainage. Additionally, the owners added speakers throughout, coax cable, central vac, and insulated interior walls. Well located amongst other custom homes in Bixby Knolls -one of Long Beach's most desirable and picturesque neighborhoods. Tree lined streets, top rated schools, and walkable to excellent independently owned shops, restaurants, and breweries.
For private viewing or additional info contact:
Nate Cole 562.673.3550











































































































