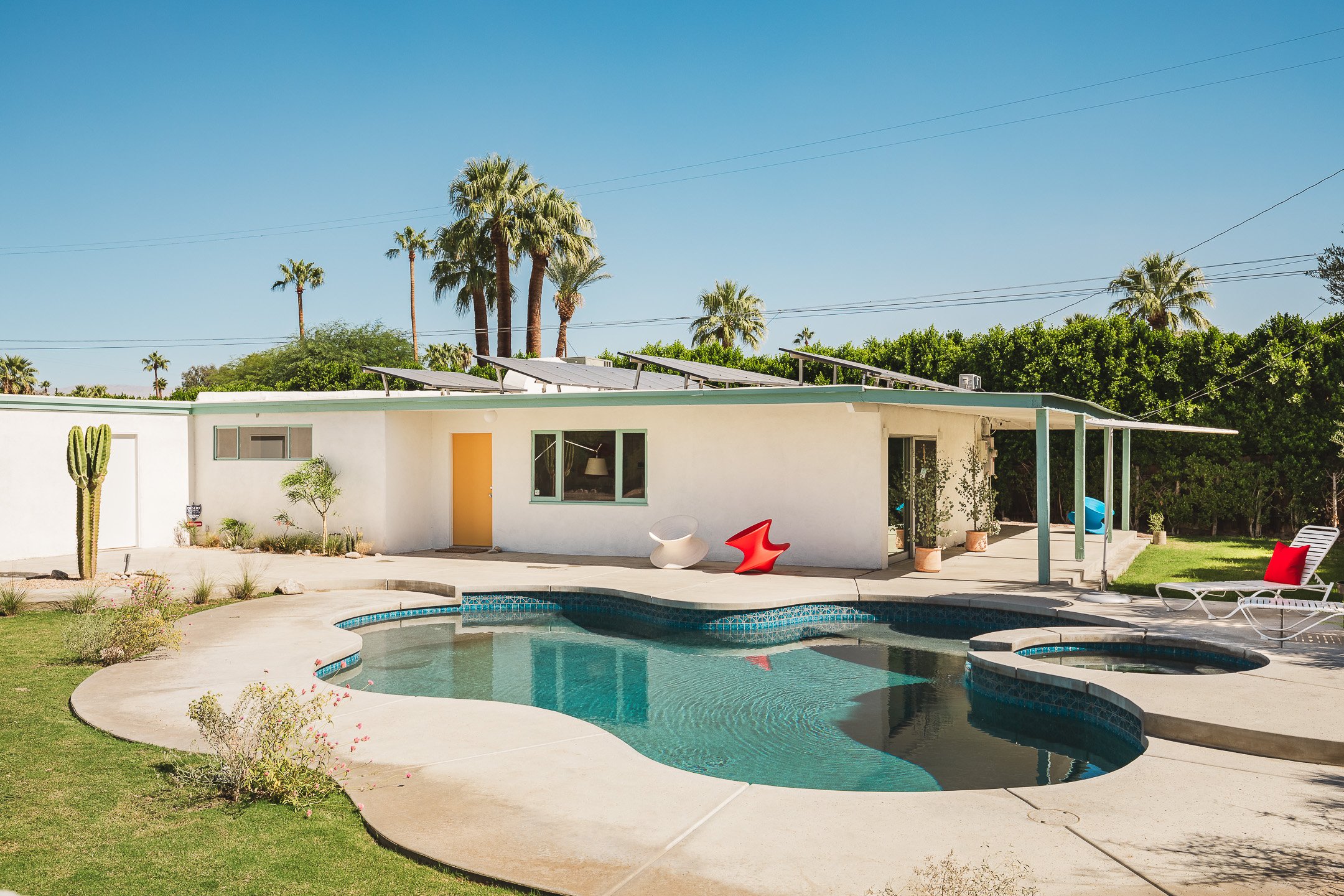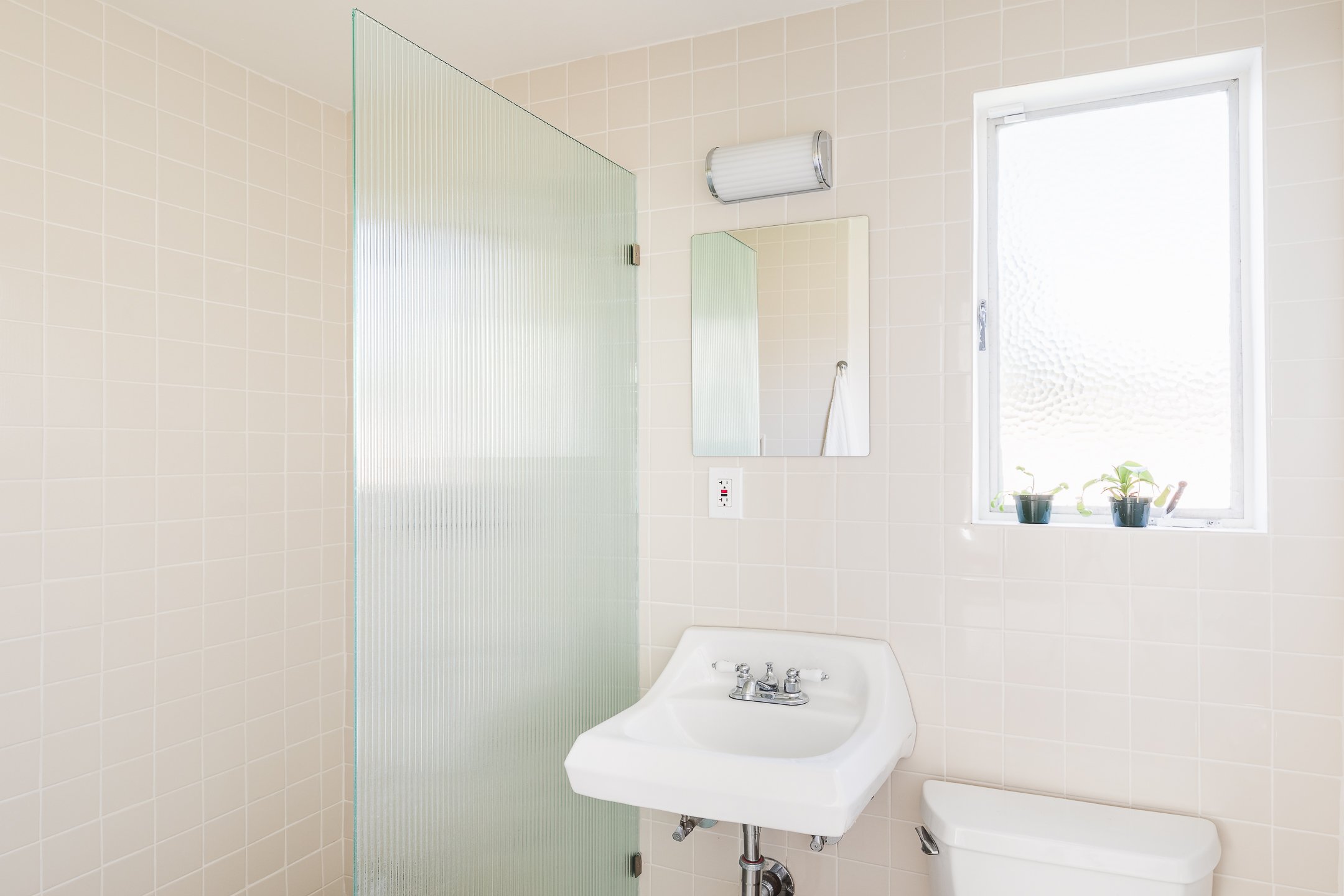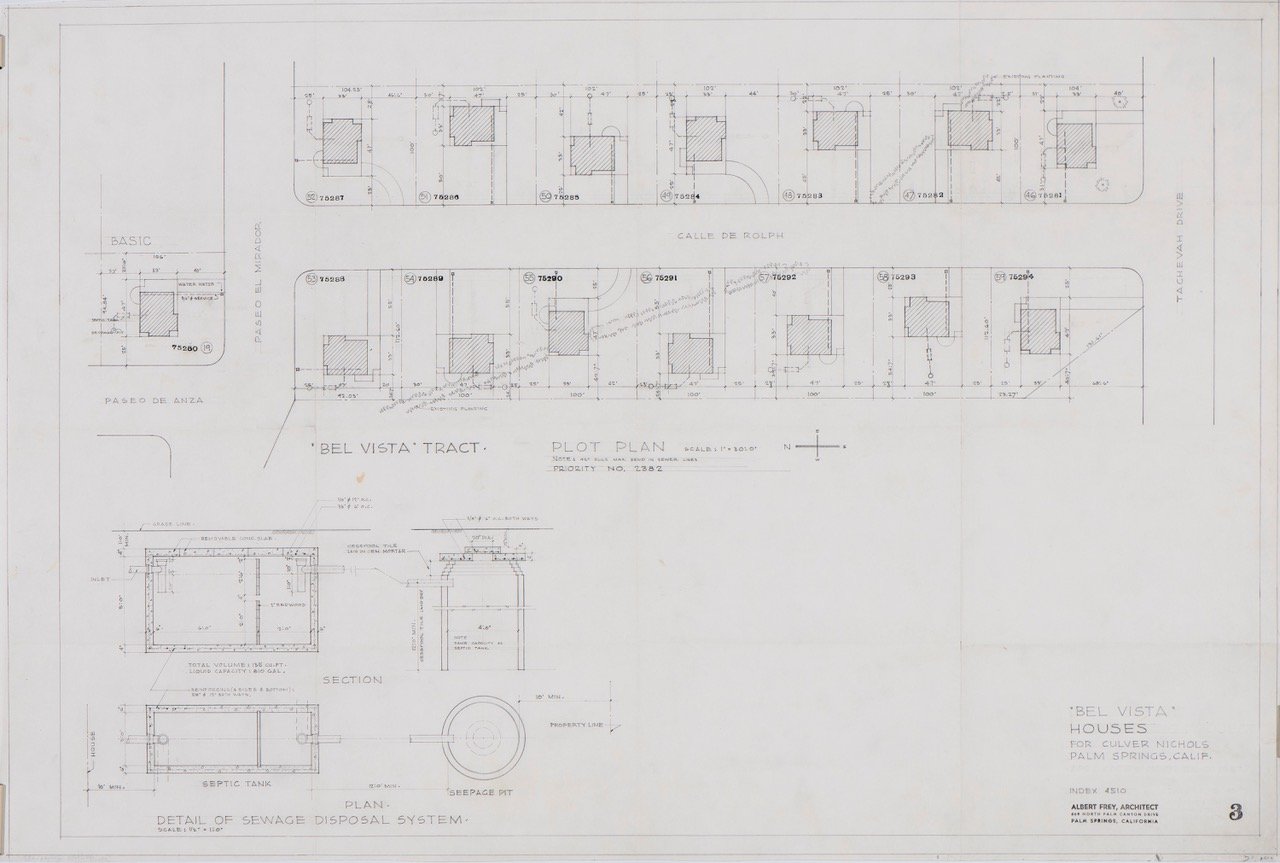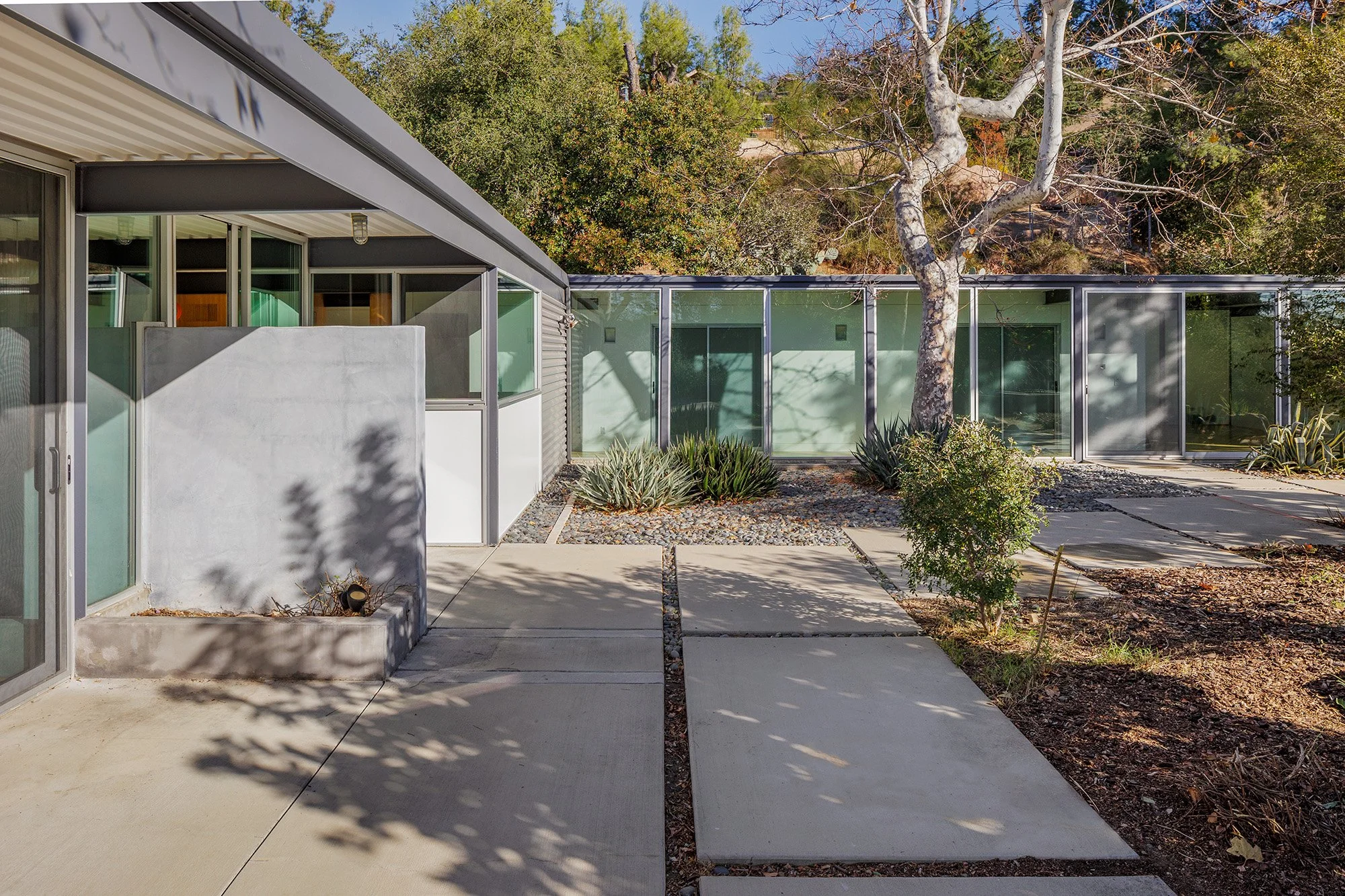Sold: Bel Vista Tract, Albert Frey (1946)
Julius Shulman Image
Period photo by Julius Shulman. All historic documents (plans and photos) from: Architecture & Design Collection Art, Design, & Architecture Museum University of California, Santa Barbara.
1180 N. Calle Rolph, Palm Springs CA 92262
4 BD | 2 BA | 1,418 SF | 10,454 SF Lot | Map
$965,000
Bel Vista Tract Home, Albert Frey (1946). A rare and early single family home design by one of the most innovative architects of the American modern movement. The very first subdivision in Palm Springs to feature modern-style houses and the sole Albert Frey designed housing tract. Only 15 of these homes were constructed, and just a handful recognizable examples still remain. A recent rehabilitation has revitalized the spirit of this Bel Vista home with an austere and minimalist design vocabulary. Updates have been approached with the goal of honoring the elegant simplicity of Frey's original design: aluminum countertops at the kitchen, a grid of 4x4 tiles in both bathrooms, and honed concrete floors throughout. Situated on a sprawling and private nearly quarter acre lot with newer salt water pool and spa- positioned to take full advantage of one of the best mountain views in the neighborhood. Frey anticipated the need for future additions to the original plan, allowing homeowners to enlarge the house on three sides without changes to the interior layout. This particular home saw the addition of a 4th bedroom and 2nd bath, as well as a covered patio to retain the shade of the original extended eaves. Furthering Frey's ideas on harnessing natural elements for comfortable living- owned solar panels now generate electricity for the home. Ideally located in the highly desired Movie Colony East neighborhood, in close proximity to downtown Palm Springs.
History
The Bel Vista affordable housing tract was designed in 1945 as housing for War workers. The subdivision of 15 homes was finally built after the War, because of financial reasons, by Albert Frey and John Porter Clark for the developers Sallie Stevens and Culver Nichols with financing from Home Owners Loan Corporation. This was the first subdivision in Palm Springs to feature modern-style houses and the only Albert Frey housing tract.
The house almost dropped out of history and was forgotten, probably because most of the other houses were remodeled in different styles. One other house (1520 E Tachevah Dr) of the 15 tract houses is in original condition and in the National Register of Historic Places.
This original flat roofed, three-bedroom home on concrete slab with 1,100 sqft had a simple floorplan which was very functional. The architectural design had to follow strict aesthetic rules. Throughout the housing tract, the standardized ground floorplan was mirrored or twisted around, so that none of the houses are the same and the street facades all look different. This was emphasized also through the different placement of the houses on the site. A long driveway led to the cantilevered roof over the otherwise open porch which wrapped around to the main entrance door into the living room, to keep the house cool from the blazing morning sun. Seven doors opened from the inside to the outside, so that every room was accessible from the garden, which also allowed for cross ventilation and then later for very straightforward additions. Albert Frey was invested in solutions concerning the sun, temperature and wind in all of his houses of the 1940s. In some of the houses a curved block wall, or in this case a rectangular block wall was designed as utility porch to hide the clothesline behind it. Lots of closets make the small square footage most efficient and the hallways short. The position of the half open kitchen between the bedrooms and the dining room makes it accessible from two sides and marks the beginning of the open kitchen of all the following midcentury houses.
“Frey, a Swiss man who had worked for Le Corbusier, a proponent of worker’s housing, had designed farmworker houses when he worked for the federal Department of Agriculture in the 1930s, and co-authored an article on the subject, with his partner A. Lawrence Kocher, “Real Estate Subdivision for Low-Cost Housing, 1931, published in Architectural Record. The floorplan for Bel Vista is almost identical to one of the farmhouses he designed in 1934 because they were both low-cost housing projects.
European Ideas
Untypical for the US until after the Second World War, was this concept of minimum dwellings (The Dwelling for Minimal Existence, was an exhibition in 1929 in Frankfurt, Germany). Through the increased housing shortage after the First World War this was already widely discussed in Europe and showcased in the Weissenhof estate exhibition 1927 in Stuttgart, Germany. The Bauhaus in Germany as well as CIAM (Congrès internationaux d'architecture moderne) at its founding conference in La Sarraz, Switzerland, 1928 dedicated their architectural studies to this question how to design affordable houses, which resulted in prefabrication, prototypical floorplans, mass-production and all kinds of different housing types, with the rowhouse as outstanding example. In California where space was not an issue, but a lot of soldiers came back from the Second World War and wanted to start a new life, housing was in high demand and through the scarcity of building materials affordable housing was needed. Small one-story single family houses were the result. A good comparison to the Bel Vista project might be the first Case Study House # 11 in Los Angeles built by the German architect J.R. Davidson also in 1946 with the exact same square footage of 1,100 sqft and in the same conventional wood construction. Barbara Lamprecht writes about the Albert Frey Bel Vista house in the Historic Nomination “The property exemplifies Frey’s ability to synthesize the humility of everyday needs with the fresh and creative interpretation of Modernism, even in this modest house.”
Listed by Lilian Pfaff and Nate Cole | Modern California House
323 218 9361 | info@mcahouse.com
























































