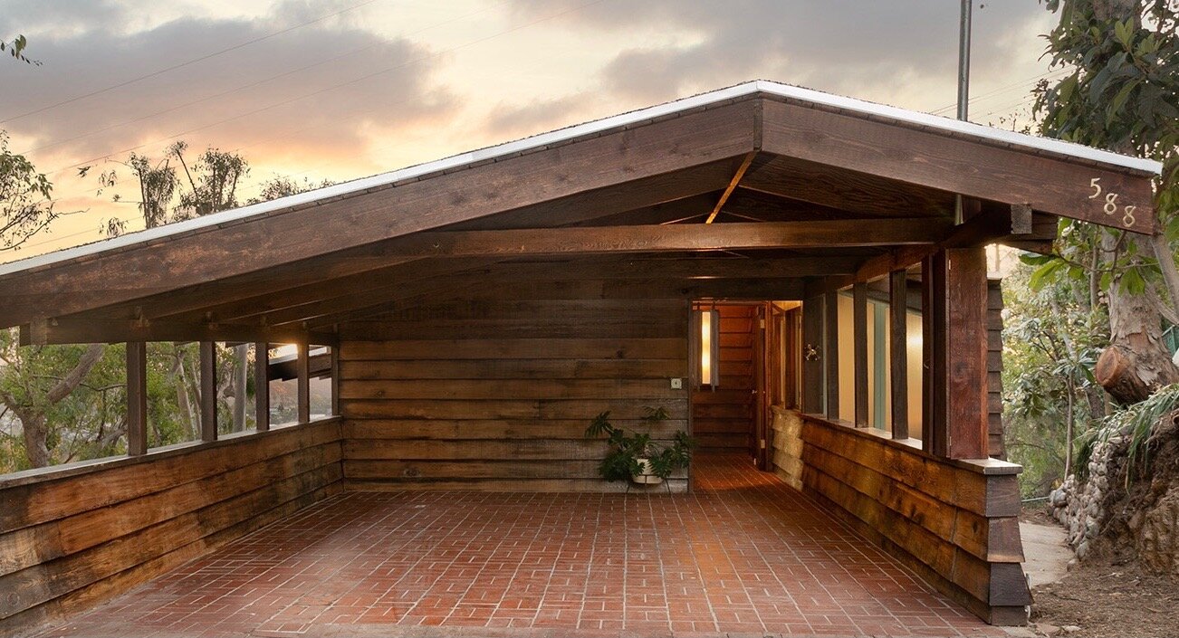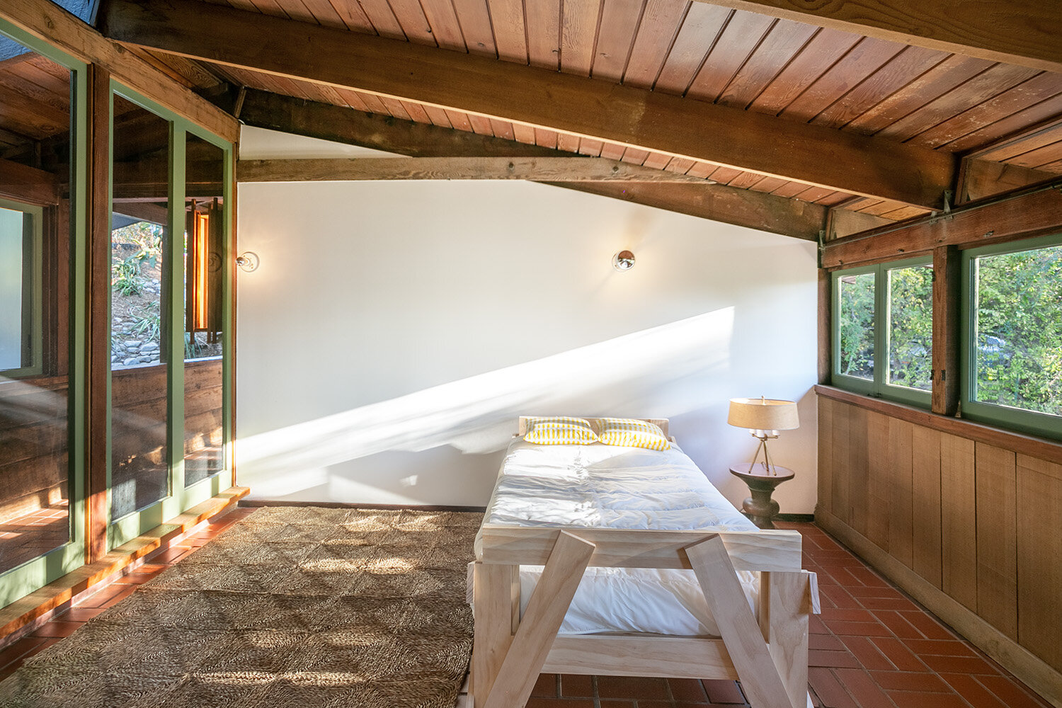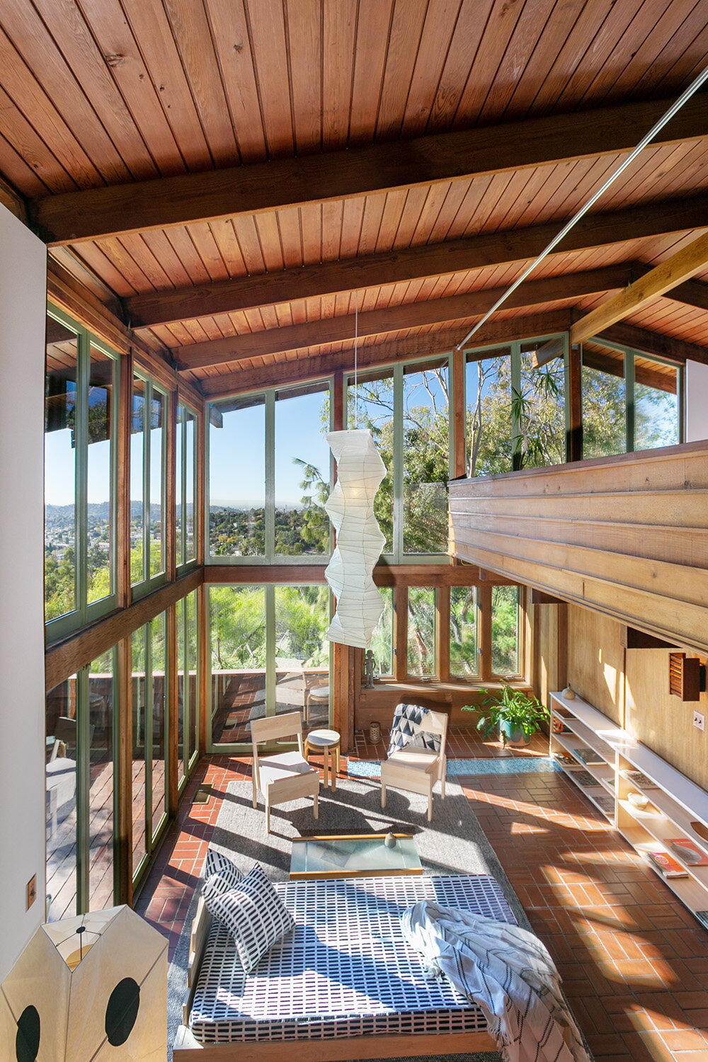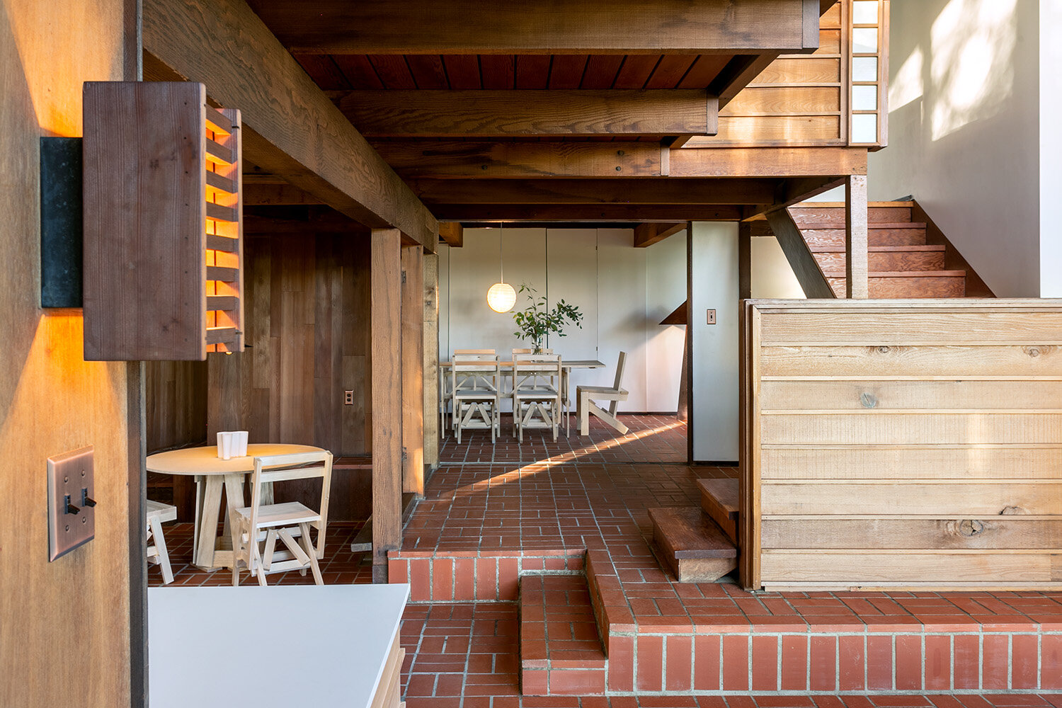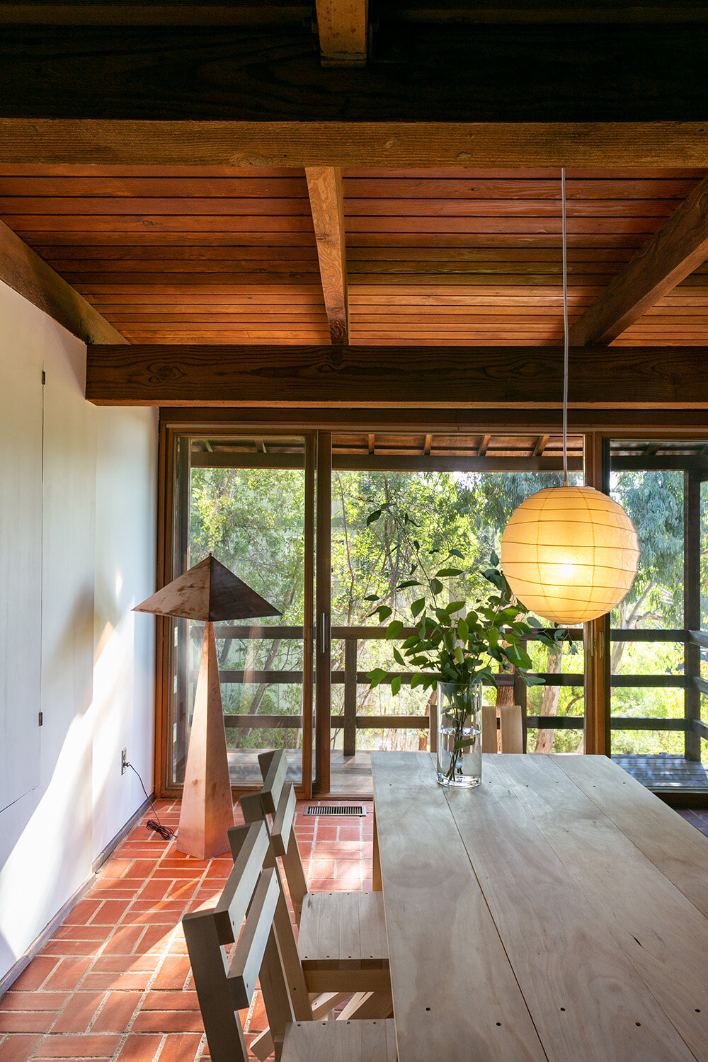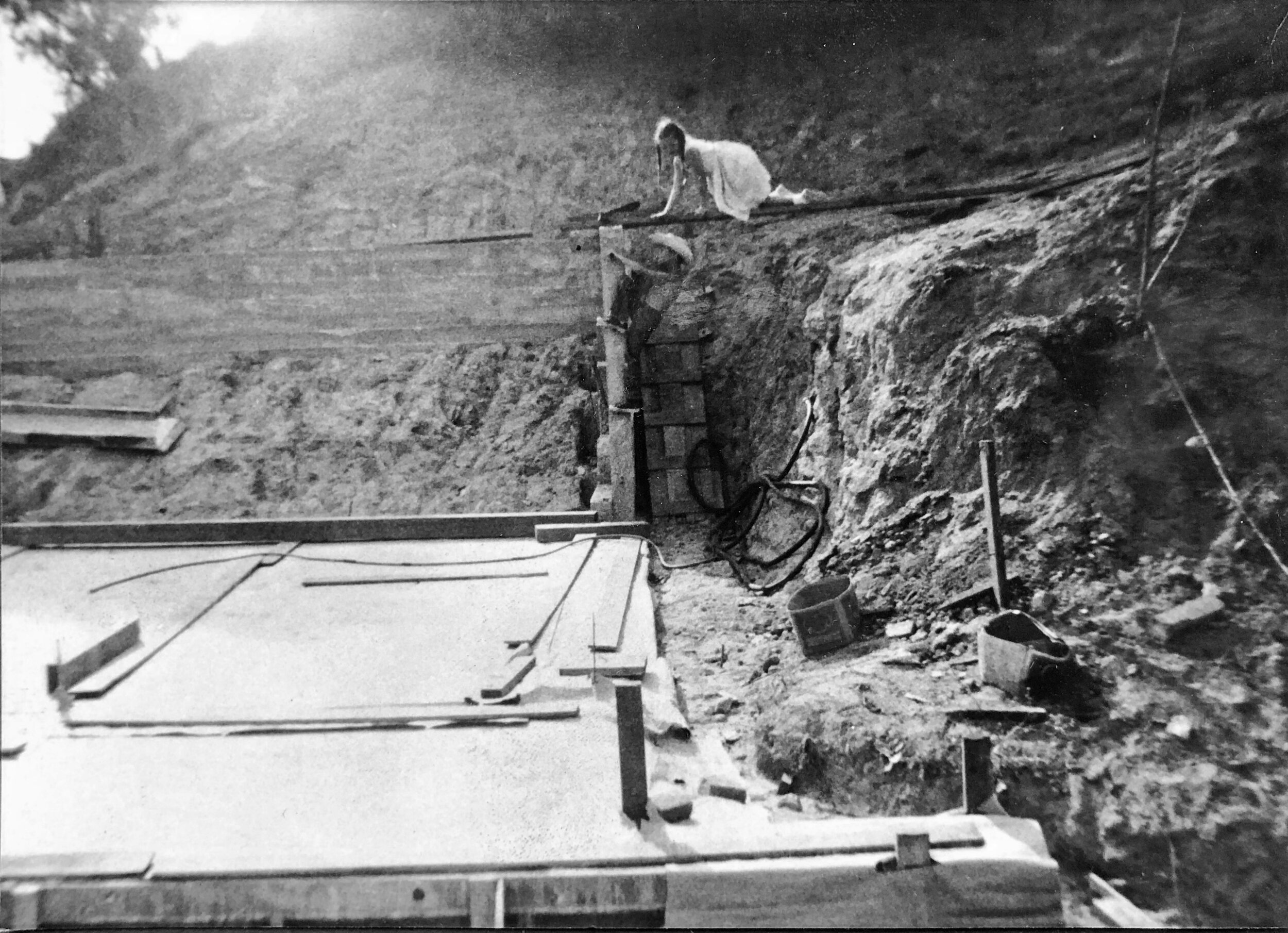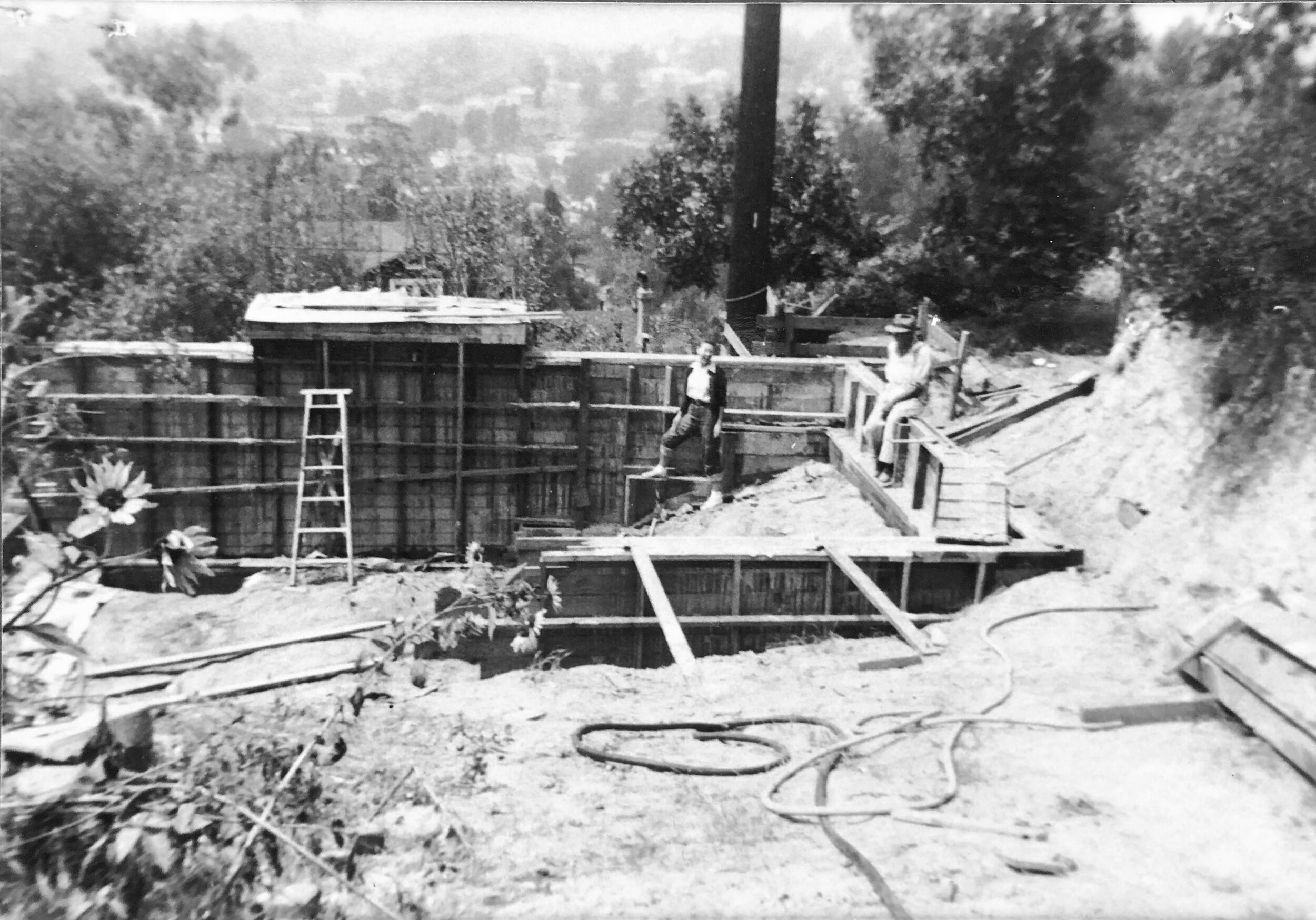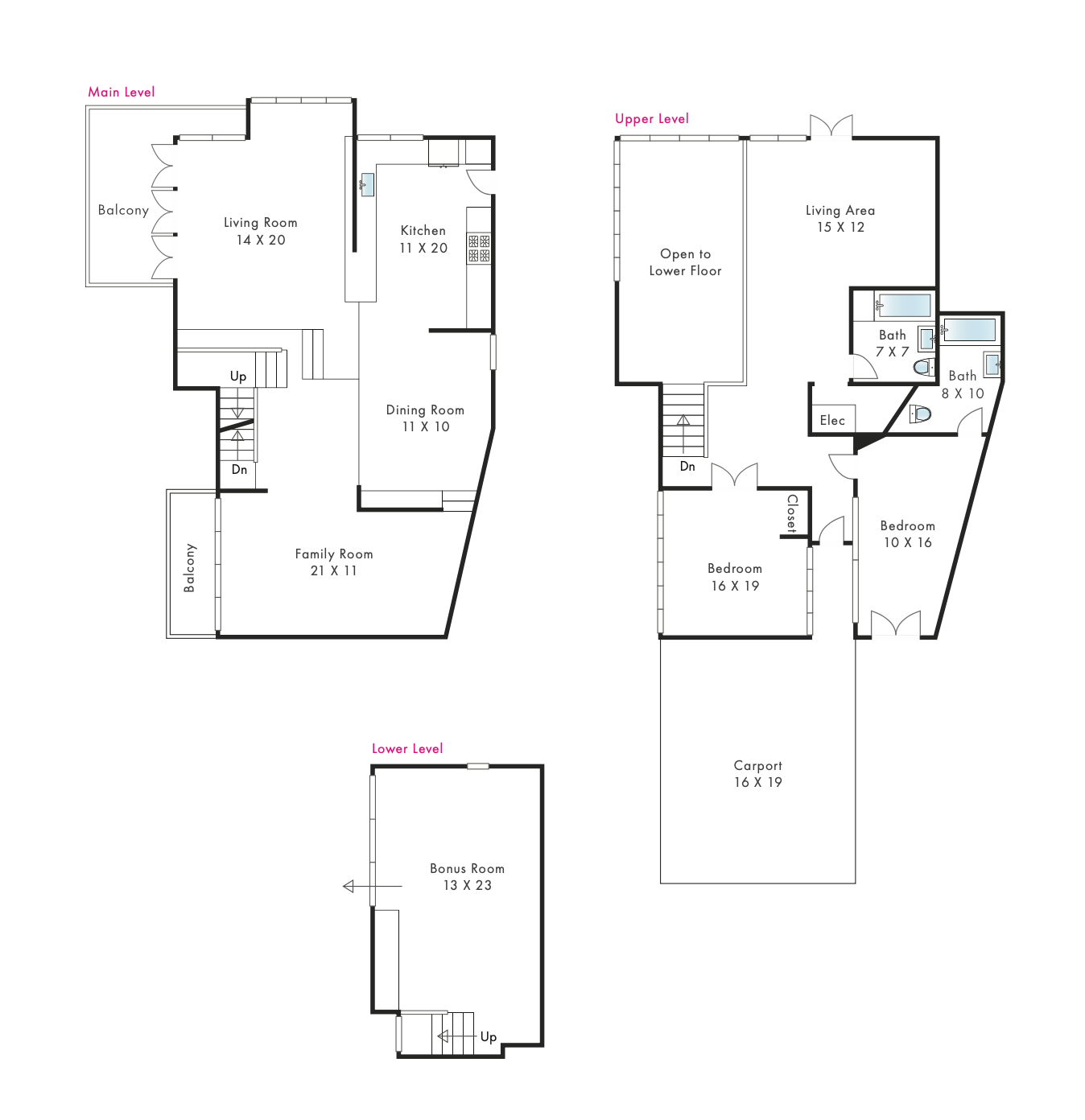Sold: The Killion Residence, Jean G. Killion (1954)
588 Tamarac Drive, Pasadena CA 91105
3 BD | 2 BA | 2,134 SF | 6,803 SF Lot | Map
Listed for $1,548,000 / Sold for $1,800,000
The Killion Residence, Jean G. Killion AIA (1954). A project architect in the offices of Neutra & Alexander from 1952-54, she would likely have had a hand in the design of buildings that we today know well. If not for the nearly impassable barriers that women so often faced in the field of architecture, she may have been a household name. The home she designed and built for herself stands as testament to her immense talent; a dramatic composition of post and beam structure clad in old growth redwood siding that gracefully steps its way down a hillside lot. Ingenuity in siting places the home so that much of the lot is undisturbed, providing for a large & flat garden area private from the street. At the home's center- an 18' ceilinged great room directs walls of glass toward views of Downtown LA & beyond, all the way to Catalina Island. An idyllic setting, located in a quiet & peaceful section of Pasadena’s Poppy Peak Historic District. As is their specialty, HabHouse took great care to retain the home's spirit & original intent, sympathetic to the legacy & recognition that Killion's work is surely due. A restoration aimed not only at revitalizing her unique vision, but also at elevating the work of an architect who had until now been left out of the history books.
Jean Gloria Killion Bio:
Destined to become one of the few recognized female architects in the immediate post-World War II era, Jean Killion was born Jean Gloria Patterson in Billings, Montana on May 3, 1925. She was the daughter of Glenn A. Patterson, who worked as a buffer for a brass manufacturer, and Susan A. (Vogel) Patterson who was employed as a seamstress for an apparel manufacturer. By 1930, the family had moved to Los Angeles, residing on Avenue 28 in Highland Park. Jean Patterson married sometime around 1943 and moved to Galveston, Texas with her husband Harry Killion who was then in the U.S. Army. Despite her young age, Mrs. Killion found employment as a draftsperson with the U.S. Army Corps of Engineers. Her marriage would eventually end in divorce but she would keep the Killion surname for the rest of her career. Although she passed the California architectural certification examination in January 1957, by 1956 Mrs. Killion was already advertising her services as a self-employed architect. Her Tamarac Drive home is possibly the only building for which she would receive credit in the print media as having designed completely on her own. She was a project architect in Los Angeles at the firms of Neutra & Alexander (1952-1954), and Kistner, Wright & Kistner (1945-1962). By 1967 she was employed in the same capacity at the architectural firm of Ainsworth, Angel & McClellan. As was typical of the time regarding female architects, Mrs. Killion’s design efforts were probably credited to her employers. She joined the American Institute of Architects in 1959. In 1958, Mrs. Killion entered into a short-lived marriage with Jacques Jean Henri Valin, a French-born motion picture set designer. They were divorced by 1961. In her later years, Mrs. Killion was associated with Master Liquidations, Inc. Jean Killion died at the age of 73 on June 2, 1998 in Pasadena.
Listed by
Nate Cole
&
Joey Kiralla






