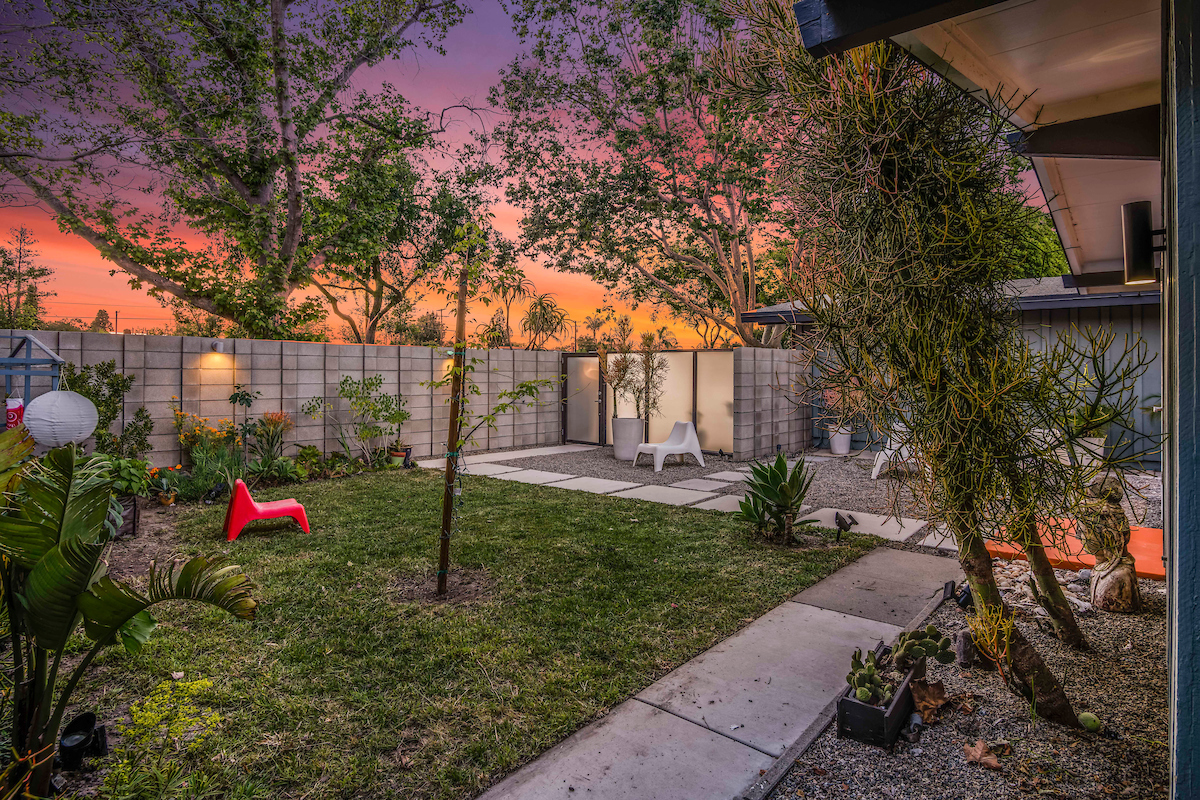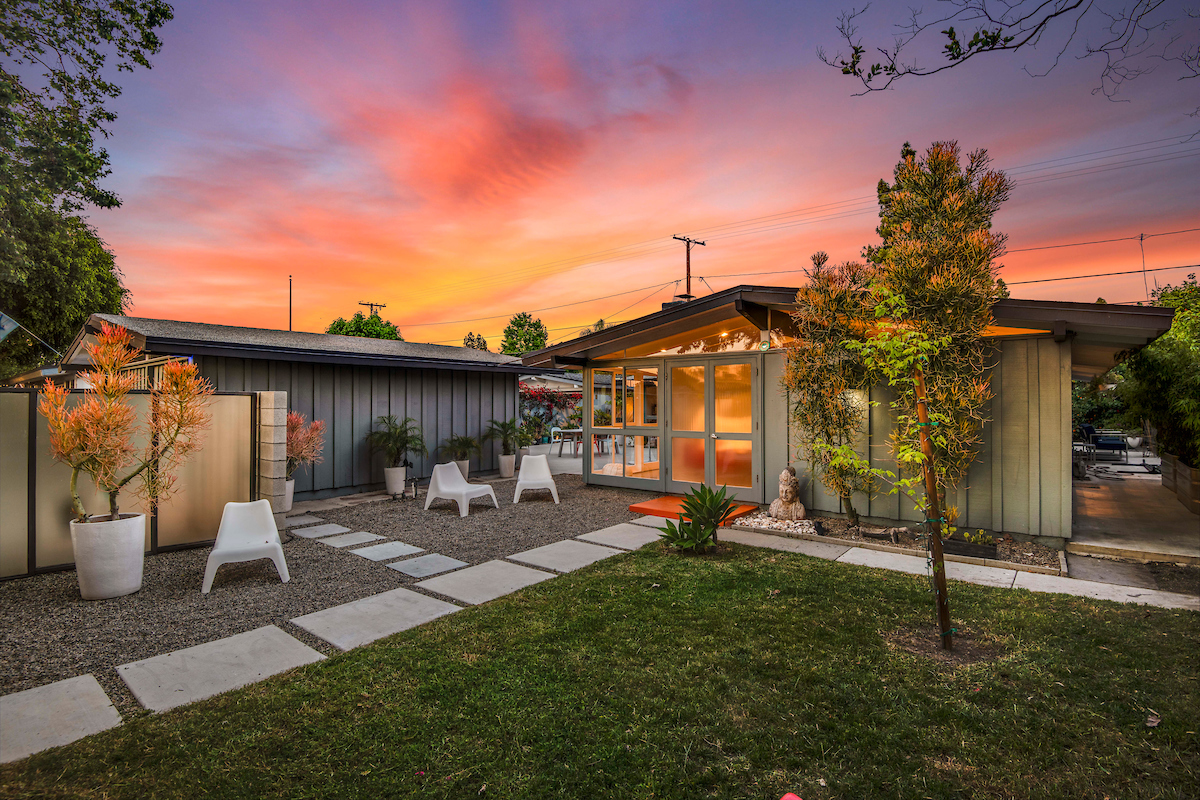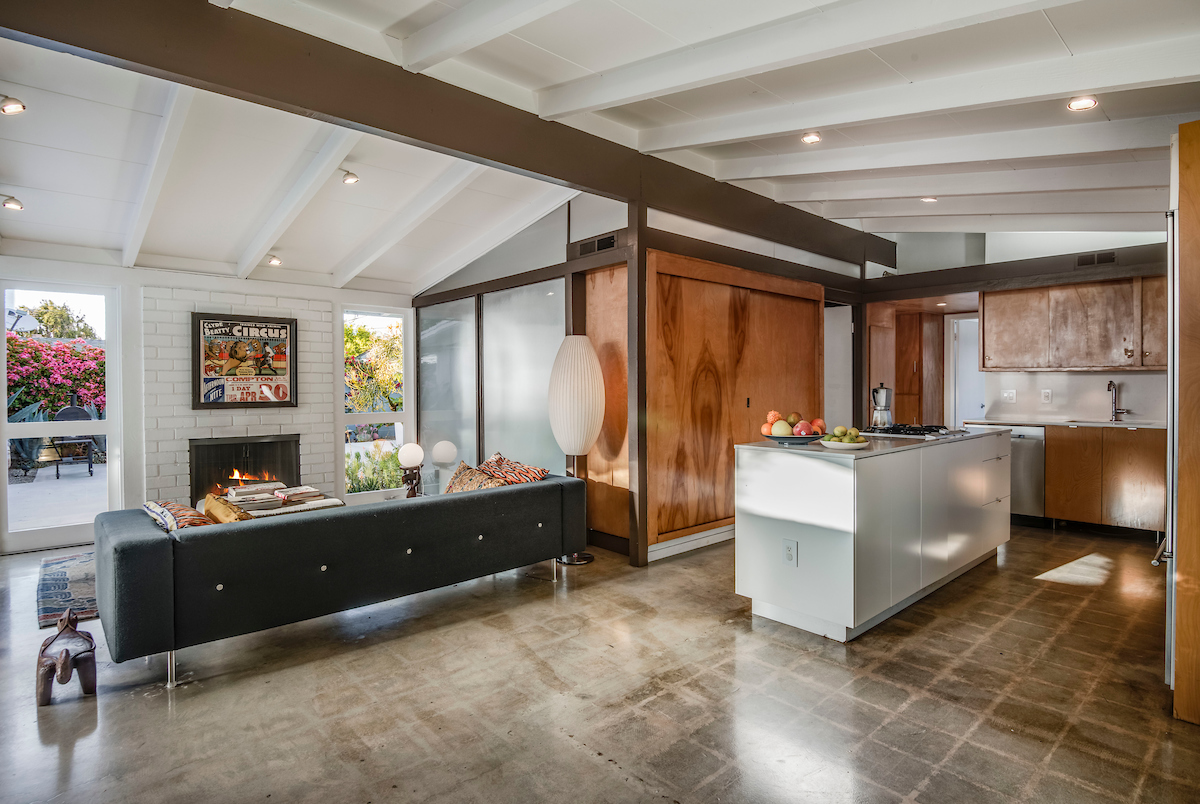Sold: Rancho Estates, Cliff May (1954)
3138 N. Studebaker Rd., Long Beach
4 BD | 2 BA | 1,383 SF | 6,008 SF Lot | Map
$910,000
A remarkably intact example of Cliff May's four bedroom Rancho home. The largest of the original Rancho Estates floor plans, it is also the most desired. Floor to ceiling windows and polished concrete flooring create a seamless transition between indoors and out, making the home feel much larger than its measurements would indicate. An era correct block wall and glass paneled entrance fence provide privacy for the generous, more than 6,000 square foot lot. May's signature window walls, birch paneling, open beam ceiling, and obscure glass panels coexist with a modern, open plan island kitchen. In the kitchen: Quartz countertops, Gaggenau appliances, Sub-Zero refrigerator, and a large well organized pantry. A birch paneled hallway houses stackable laundry, tankless water heater, and additional storage. Jack and Jill bedrooms open to a private rear yard and patio. In the master suite, french doors swing out to the central courtyard. The fourth bedroom doubles as an office, with a clever built-in desk/computer nook. At the rear yard, bench seating surrounds a low concrete gas fire pit divided by an obscure glass fence. Located in close proximity to the spectacular 800 acre El Dorado Park and nature preserve, as well as the San Gabriel River path and its direct access to Seal Beach. Tree lined streets, excellent schools, and a sense of community that rivals just about any in the city.
Nate Cole 562 673 3550





















































