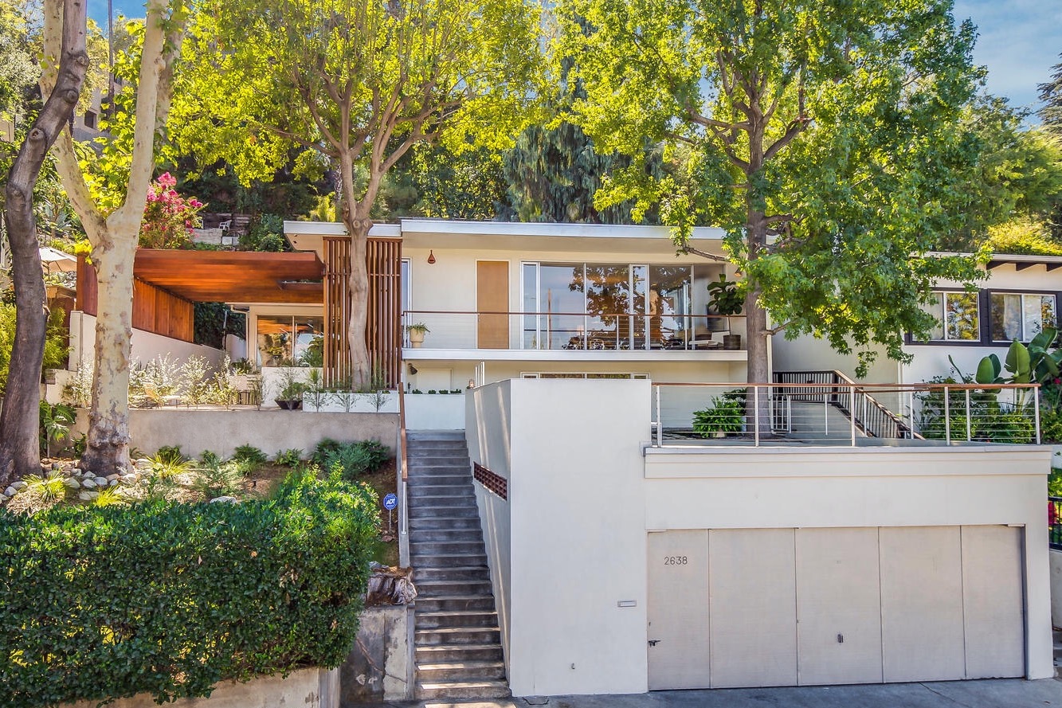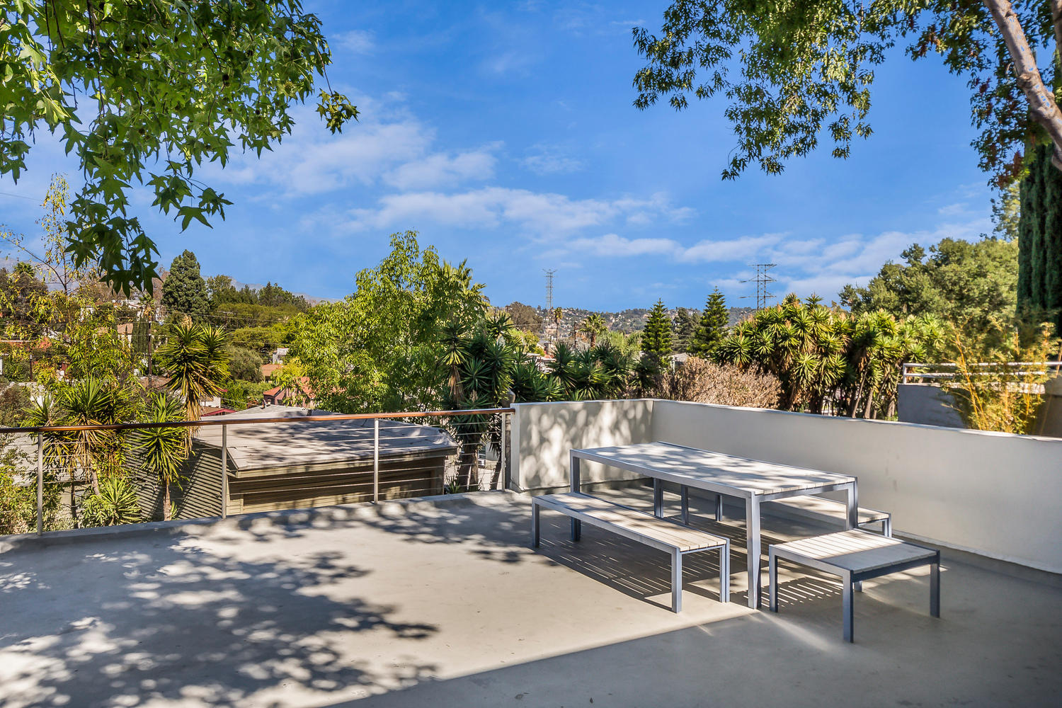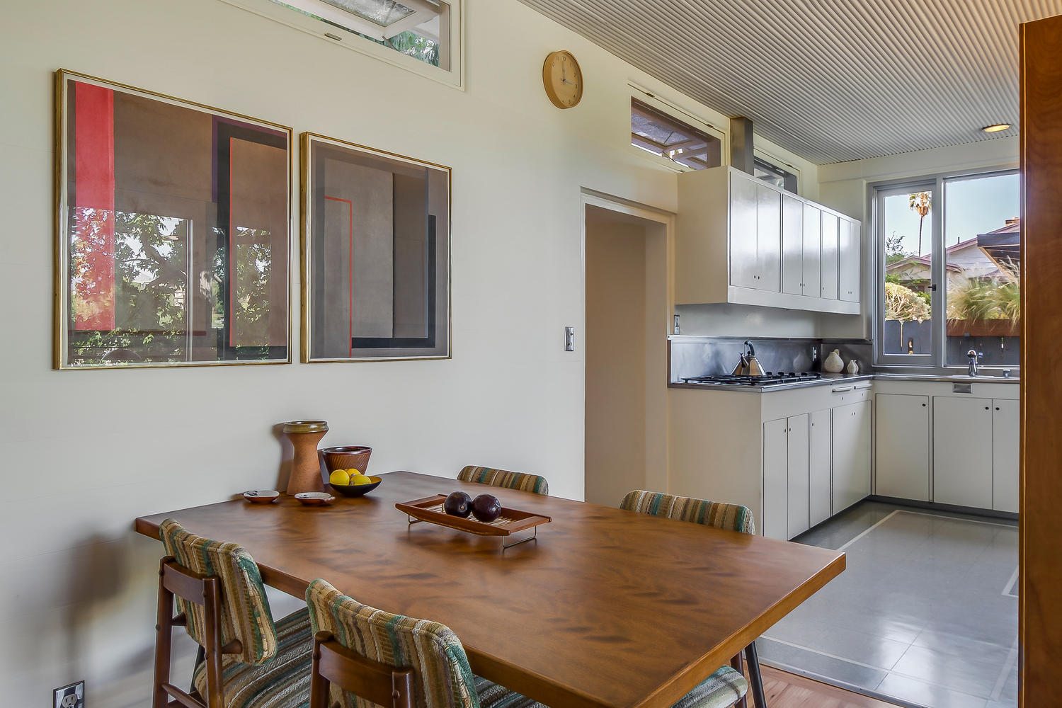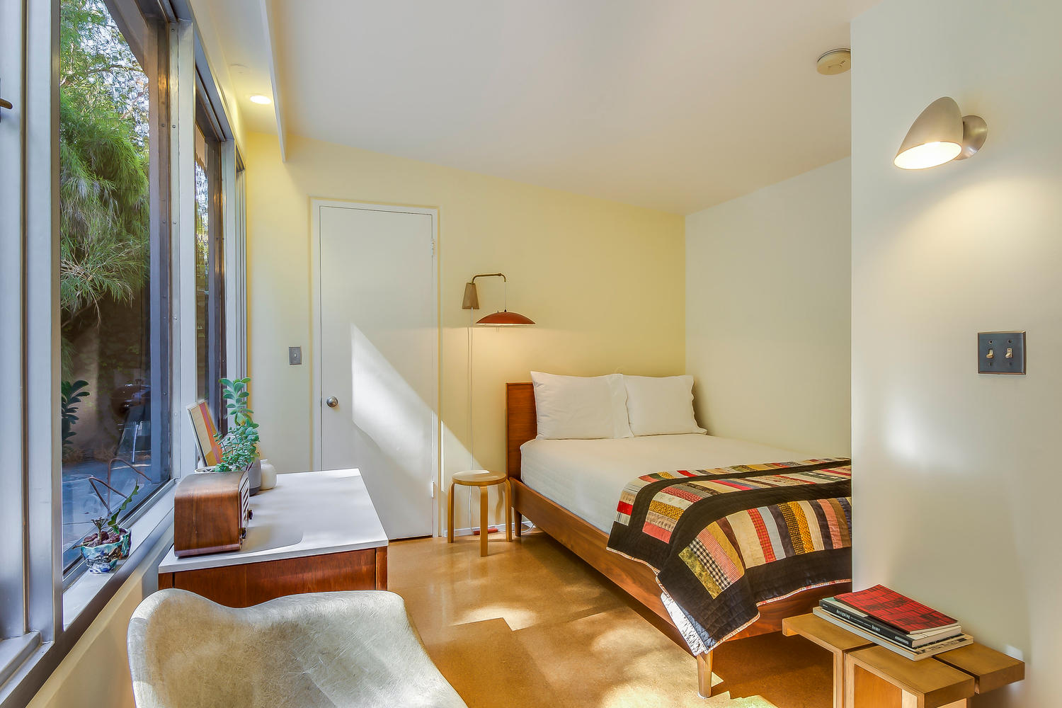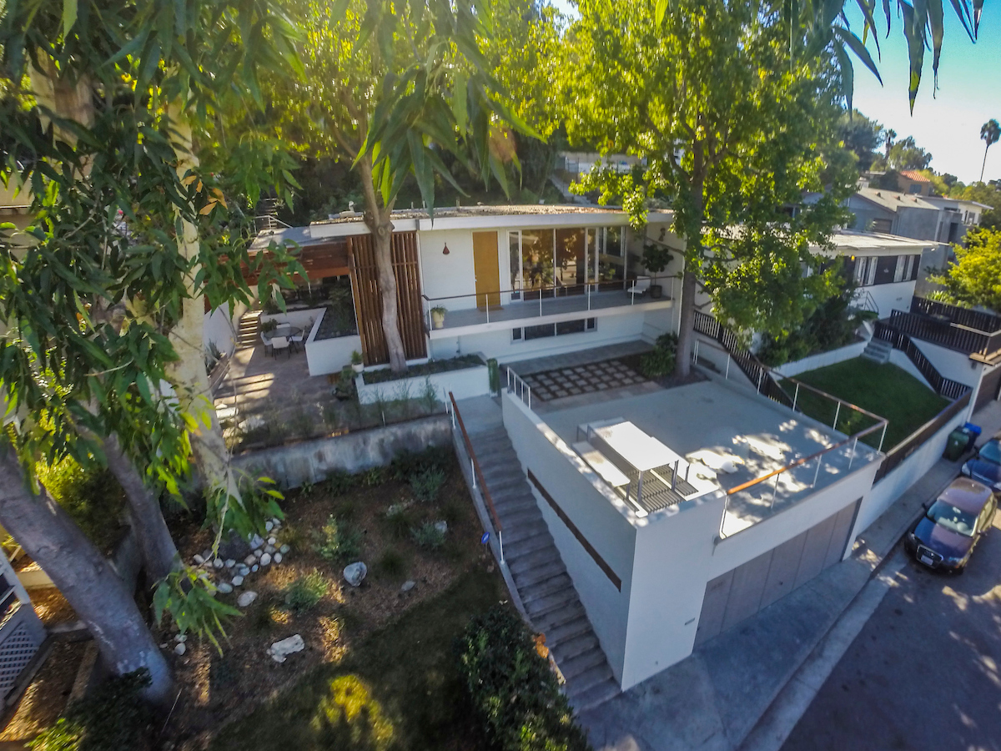Sold: The Thomas Residence, Alvin Lustig (1946-47)
Silver Lake, Los Angeles
3 BD | 1.5 BA | 1,417 SF
$1,395,000
Alvin Lustig was one of the finest graphic designers of the 20th century; his book covers for New Directions are legendary. But Lustig always aspired to something more: to break down the walls between commercial art, architecture and furniture design, and to prove, once and for all, that a true designer — a total designer — could do it all.
The William H. Thomas House, one of only two known examples of Lustig's work in residential architecture, represents a unprecedented opportunity to live in a Lustig design.
In 1946, Bill Thomas — a friend who went on to run the JBL stereo company and for whom Lustig also designed brochures, speaker cabinets and even a helicopter — commissioned Lustig to design a house for his growing family in the hills of Silver Lake. Today that house, rediscovered and restored after being lost to history for decades, serves as both a testament to the ideals of postwar California modernism and a timeless space for everyday living.
Northern exposure sends filtered daylight through floor-to-ceiling windows and illuminates a sweeping view of the foothills. A series of subtle elevation changes differentiates the rear of the house and separates a pair of bedrooms from the more public spaces. The bathrooms feature custom Lustig tiles and immaculately restored period fixtures, while the kitchen, partially open to the dining and living areas, is a seamless blend of vintage charm and contemporary updates. A third bedroom (or den), inset into the patio, opens up through a corner window interrupted only with thin silver mullions under the overarching trellis.
Each space holds a different, carefully framed relationship to the environment. Several outdoor areas — a large deck over the garage, a sunny flagstone patio, a rear concrete run and a pair of elevated terraces — provide ample room for outdoor entertaining. A 300-square-foot home office is located on the lower level. Mature shade trees and new landscaping complete the picture.
Ivanhoe Elementary School. Walking distance to Silverlake Reservior.
Featured in the March/April 2017 issue of Dwell Magazine: In Search of Alvin Lustig
For more information, visit The Lustig House.
For a private showing or more details, contact Nate Cole 562.673.3550



