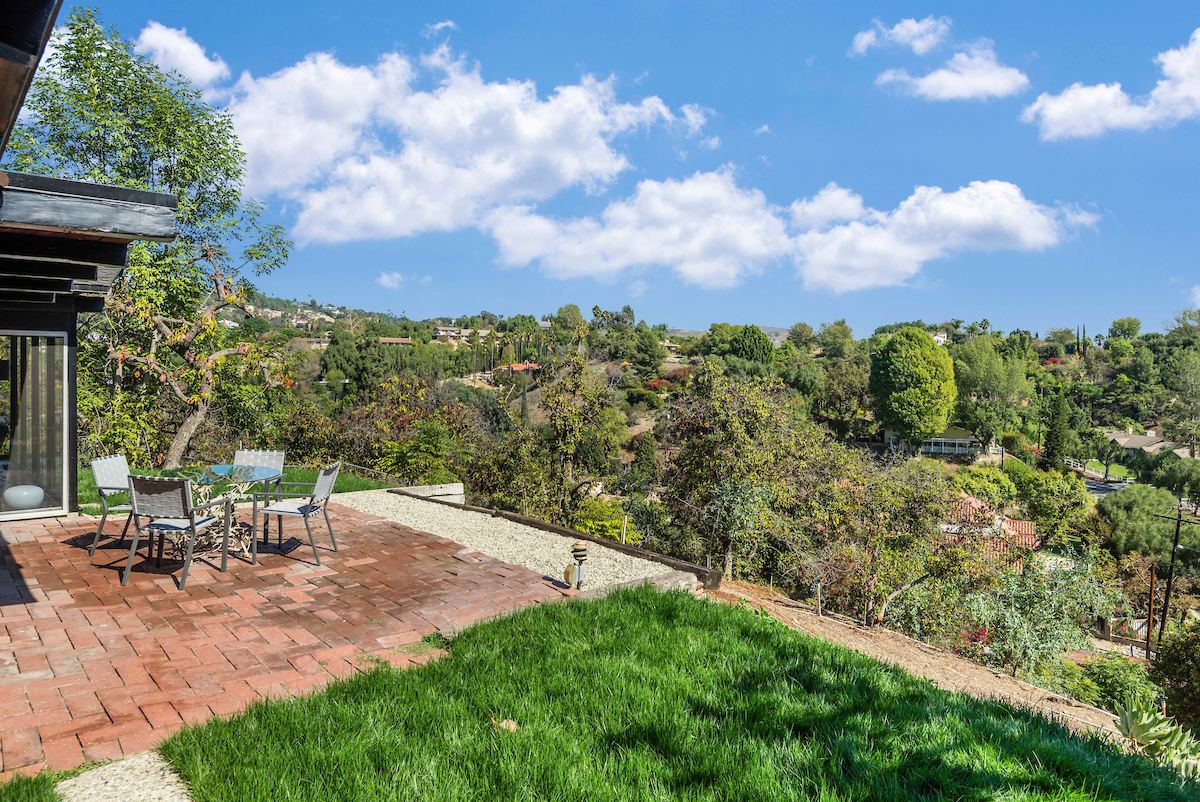Sold: The Krueger Residence, James H. Krueger (1961)
1340 Mayapan Rd. La Habra Heights, CA 90631
3 Bedrooms | 2 Baths | 1,932 SF | 1.071 SF Lot | Map
$799,000
At the end of a long drive on a serenely private street to street lot of more than an acre, architect James H. Krueger built his family home in 1961. He created a sophisticated mid-century modernist ranch home that is expertly sited, embracing breathtaking views with the benefit of absolute privacy. Beyond it's vibrant orange front door, you are greeted by a spectacular glass walled living room and dining room. Aggregate concrete floor travels from outdoors to in, and richly patinated tongue and groove ceilings contrast with the visible structure of black painted posts and beams. A wall of quarry tile surrounds the dramatic freestanding fireplace, glossy finished concrete floors are found throughout. Strategically placed panels of stained glass give a playful touch to an otherwise austere and minimalist design. Wherever a wall might block a commanding view or impede direct access to a patio, floor to ceiling walls of glass or sliding glass doors take it's place. This additionally makes the home feel significantly larger than what the square footage would lead one to believe. In the kitchen, a custom built stainless island with wine fridge sits across from a vintage stove cleverly flanked by Craftsman cabinets for additional storage. A glass walled family room, two spacious guest bedrooms, and full bathroom rounds out the west end of the home. Master bedroom occupies the east wing of the home. In the en suite master bath, original and intact George Nelson designed "Laurel Leaf" pattern Pomona tile was used as inspiration in recent updates. An excellent horse property, with additional access from Cypress Street. A one of kind home and property, it is an opportunity not to be missed.
Link to Dwell Magazine Feature
Contact Nate Cole 562.673.3550









































